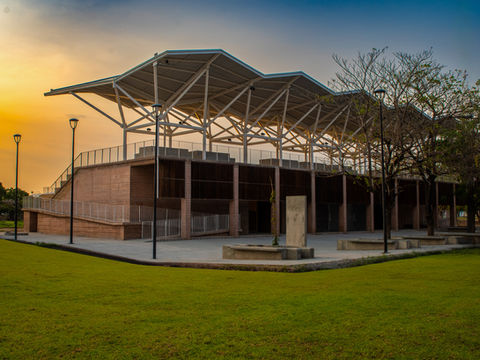
Info:
Type: Civic, Sports Centre
Location: Santo Domingo Zanatepec, Oaxaca, México
Date: 2023 – 2024
Client: SEDATU
Status: Completed
Plot Area: 58,453 m2
Construction Area: 6,973 m2
Credits:
Architect: AIDIA STUDIO
Lead Architects: Rolando Rodriguez Leal, Natalia Wrzask
Project Coordination: José Luis Mulás
Project Team: Nitze Magaña, Ernesto Pinto, Aranzazu Sánchez, Cecilia Simón, Rodrigo Wulf
Structural Engineering: Project & Calc
Photography: AIDIA, CAMUS
This intervention consisted of restoring the facilities of the sports centre in the municipality of Santo Domingo Zanatepec, Oaxaca, in the Istmo of Tehuantepec Region. The site is characterized by fields of fruit trees, especially mangoes, and views of the western mountains of the Sierra Madre de Chiapas. The local soccer league maintained a professional field and an amateur field; however, they did not have the basic services that should accompany sports spaces such as a grandstand for spectators, locker rooms, public bathrooms or commercial premises. The objective of the project has been to provide this complementary equipment, as well as an access plaza, a 400m athletics track around the football field and a 1km perimeter path for runners and visitors. Children's play areas and spaces to practice calisthenics were also provided. The main building houses dressing rooms for two teams on its ground floor with showers, lockers and bathrooms, with direct access to the field. Likewise, on the ground floor there is a cafeteria and bathrooms for spectators connected through a portico that provides shade and protects visitors from the sun. The grandstand at the top is accessible via centralized stairs and via side ramps for wheelchair users. With capacity for 400 spectators, the grandstand is roofed with a modular metal roof made of hyperbolic paraboloids. This geometric configuration provides rigidity and lightness at the same time, providing unobstructed views towards the soccer field in front and the basketball court in the back. The project plays with the contrast between a massive base made of pigmented concrete from which a light metal structure rises. The final touch is provided by the parquet finish of the concrete, the lightness of the white ironwork railings and the parota wood details of the lattices and pivoting doors of the lower portico. Info: Type: Civic, Sports Centre Location: Santo Domingo Zanatepec, Oaxaca, México Date: 2023 – 2024 Client: SEDATU Status: Completed Plot Area: 58,453 m2 Construction Area: 6,973 m2 Credits: Architect: AIDIA STUDIO Lead Architects: Rolando Rodriguez Leal, Natalia Wrzask Project Coordination: José Luis Mulás Project Team: Nitze Magaña, Ernesto Pinto, Aranzazu Sánchez, Cecilia Simón, Rodrigo Wulf Structural Engineering: Project & Calc Photography: AIDIA, CAMUS
Unidad Deportiva Zanatepec
This intervention consisted of restoring the facilities of the sports centre in the municipality of Santo Domingo Zanatepec, Oaxaca, in the Istmo of Tehuantepec Region. The site is characterized by fields of fruit trees, especially mangoes, and views of the western mountains of the Sierra Madre de Chiapas.
The local soccer league maintained a professional field and an amateur field; however, they did not have the basic services that should accompany sports spaces such as a grandstand for spectators, locker rooms, public bathrooms or commercial premises. The objective of the project has been to provide this complementary equipment, as well as an access plaza, a 400m athletics track around the football field and a 1km perimeter path for runners and visitors. Children's play areas and spaces to practice calisthenics were also provided.
The main building houses dressing rooms for two teams on its ground floor with showers, lockers and bathrooms, with direct access to the field. Likewise, on the ground floor there is a cafeteria and bathrooms for spectators connected through a portico that provides shade and protects visitors from the sun. The grandstand at the top is accessible via centralized stairs and via side ramps for wheelchair users.
With capacity for 400 spectators, the grandstand is roofed with a modular metal roof made of hyperbolic paraboloids. This geometric configuration provides rigidity and lightness at the same time, providing unobstructed views towards the soccer field in front and the basketball court in the back.
The project plays with the contrast between a massive base made of pigmented concrete from which a light metal structure rises. The final touch is provided by the parquet finish of the concrete, the lightness of the white ironwork railings and the parota wood details of the lattices and pivoting doors of the lower portico.
























